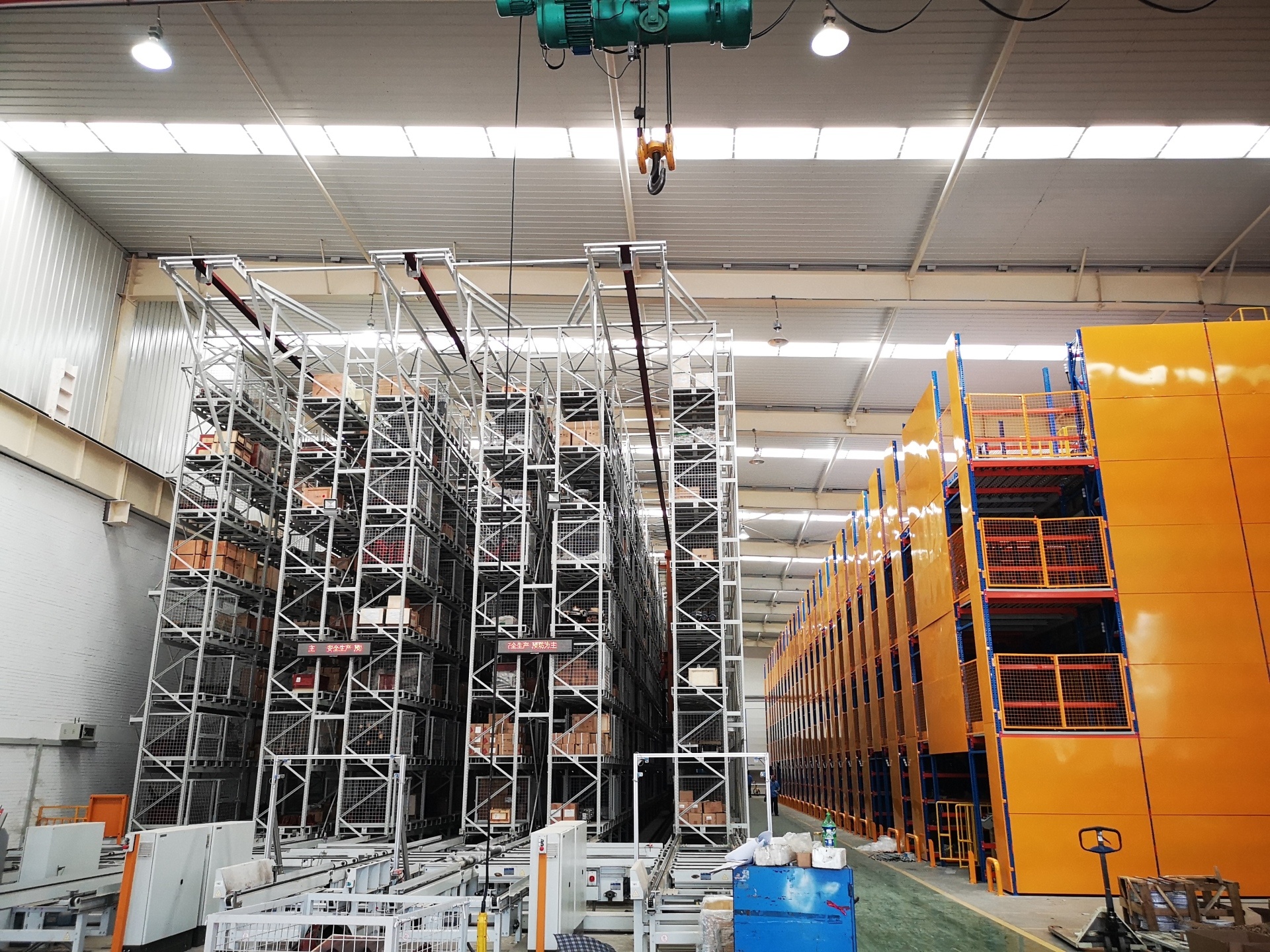
Blog
Master the 5 skills of storage planning, it is not a dream for a rookie to become a big coffee!
2021-11-22 13:51
Warehouse planning refers to the scientific planning and overall design of the general layout, quantity, scale, geographical location and facilities in the warehouse in a certain area or warehouse. If you are a storage planning industry rookie, as long as you master the following 5 tips, seconds become experts is not a dream!

1. Information statistics
The information statistics here include the information of the warehouse building itself and the specific information of the shelves, goods, etc., including the following aspects in detail:
Information related to the warehouse itself: the clear height of the warehouse, the size of the area in the warehouse, the number of supporting pillars, the width of each span, the distance between the two spans, etc. Tools used in the operation: whether to use pallets, the size of pallets, whether to use forklifts or clamping machines, the length, width, turning radius of the machine, etc.; Use flat warehouse, shelf warehouse or three-dimensional warehouse; the size of vehicles in and out of the warehouse, the number of doors in and out of the warehouse, the number of platforms, etc.; Classification of goods, packaging size of each category, number of stacking layers, whether it is strictly first-in first-out, whether it is removed from the warehouse, etc.
2, Data Processing and Analysis
The data collected above are processed and analyzed, and the resulting data are graphically formatted and presented in an intuitive way. Its purpose is to be able to better communicate with superiors and relevant departments. Other departments do not have a cold at all for how many forklifts and goods are in your specific warehouse. If you can express them in a chart, it will be more conducive to your communication with them and better realize your vision.
3. System requirements analysis
Warehousing business as a whole, each step of which constitutes a part of the overall system, reasonable integration and optimization of these elements in order to achieve the ultimate ideal state.
For example, the optimization of inventory cannot be separated from reasonable location planning, the timely rate of order delivery, the effective use of space, and the reasonable layout of channels.
At the same time, I will give my vision of the overall business to several WMS manufacturers. After all, you also need to purchase the system in the future. It is better to listen to their opinions, so that the information system can be implemented more quickly in the later period.
4. Develop multiple programs
At the end of all analyses, two or three options are usually developed, and an analysis of the pros and cons of the options is performed, combined with a forecast of the future trends of the business, and a definitive set of planning options is finally selected.
It should be noted that each plan needs to be very detailed to clarify the benefits of doing so and make differences and special points from other plans to facilitate the overall promotion of the enterprise.
5. Implementation of the program
It is mainly the results of the analysis made in the previous period, which are implemented in the form of physical objects in the warehouse according to the developed plan, such as the following aspects:
Drawing library bit line (pay attention to wall distance, column distance, pedestrian passage, safety passage, cargo passage, fire hydrant safety distance); Pasting and hanging of various signs (location zone signs, location signs, warning signs, operation regulations, 5S, etc.);ShelfThe installation of; The division of other auxiliary areas (such as forklift parking area, sanitary tool area, pallet area, waste area, etc.); In addition to the above steps, attention should also be paid to the configuration of the software system, including scanning facilities, monitoring facilities, etc., and the application of WMS system, so as to create a complete and practical storage space.
Latest recommend
Contact Us
Headquarters Address: 1801, Floor 18, Building 6, Jiayue Plaza, Yard 9, Hongye Road, Daxing District, Beijing
Hotline:139-1033-6413
Contact E-mail:lixiulan@jwrack.com
Get in touch with our team in time and be happy to help you
COOKIES
Our website uses cookies and similar technologies to personalize the advertising shown to you and to help you get the best experience on our website. For more information, see our Privacy & Cookie Policy
COOKIES
Our website uses cookies and similar technologies to personalize the advertising shown to you and to help you get the best experience on our website. For more information, see our Privacy & Cookie Policy
These cookies are necessary for basic functions such as payment. Standard cookies cannot be turned off and do not store any of your information.
These cookies collect information, such as how many people are using our site or which pages are popular, to help us improve the customer experience. Turning these cookies off will mean we can't collect information to improve your experience.
These cookies enable the website to provide enhanced functionality and personalization. They may be set by us or by third-party providers whose services we have added to our pages. If you do not allow these cookies, some or all of these services may not function properly.
These cookies help us understand what you are interested in so that we can show you relevant advertising on other websites. Turning these cookies off will mean we are unable to show you any personalized advertising.